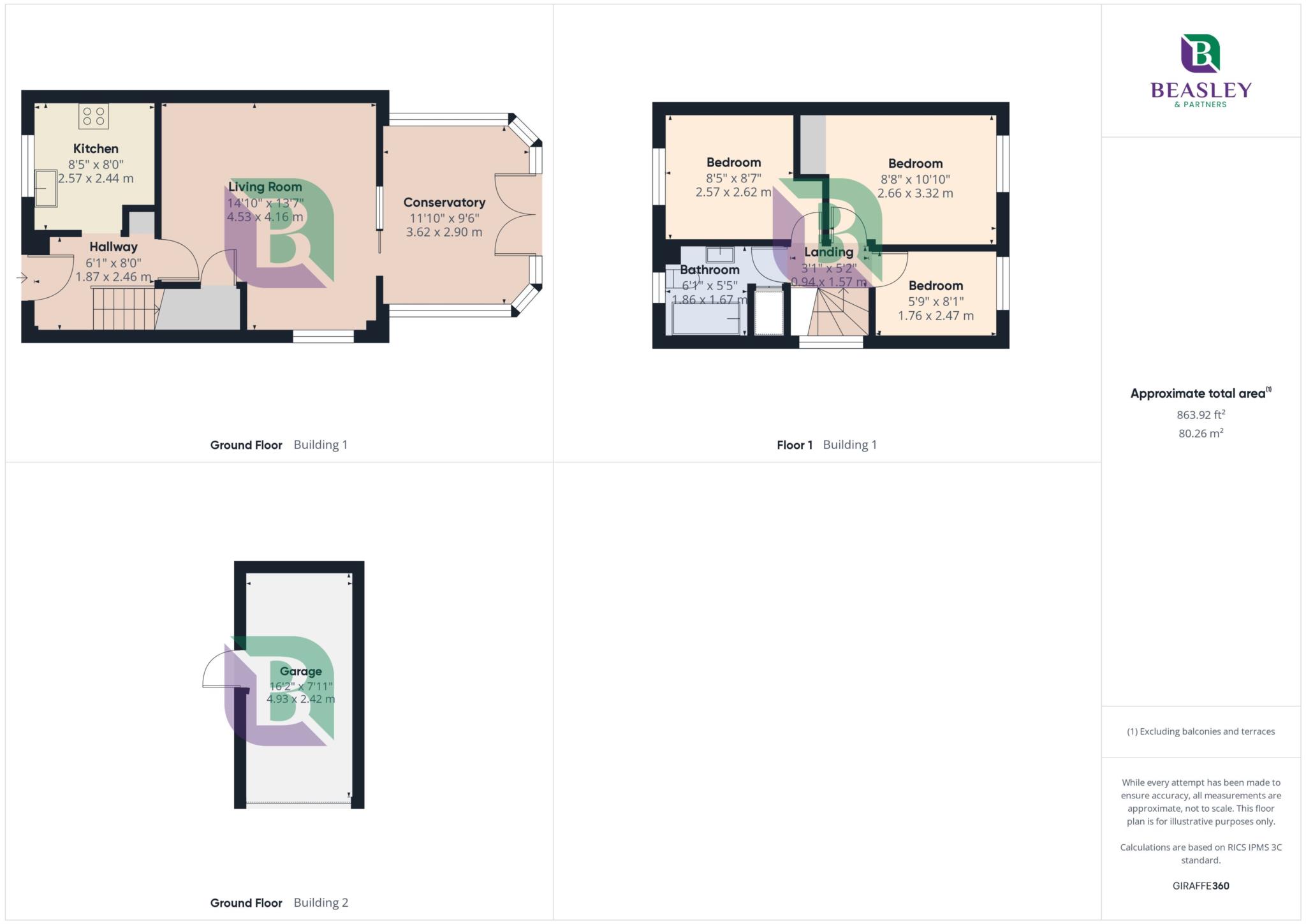- Semi Detached House
- Three Bedrooms
- Lounge
- Conservatory
- Kitchen
- Bathroom
- Low Maintenance Rear Garden
- Front & Side Gardens
- Garage
This three bedroom semi detached house is situated in a cul-de-sac on the outskirts of the village of Cranfield. The property features a garage and a conservatory, offering extra living space.
From the entrance hall, stairs rise to the first floor, with an archway leading to the kitchen and a multi-glazed door opening into the lounge. The kitchen is fitted with a range of units and work surfaces, incorporating a gas hob and a one-and-a-half bowl single drainer sink unit. The kitchen also features a built-in oven and space for additional white goods. The lounge has an under stairs cupboard and patio doors leading out to the conservatory which has double doors to the rear garden.
To the first floor there are three bedrooms and the bathroom fitted with a white suite which includes a corner bath and complimentary tiled walls.
Externally, the property features lawned areas with shrubs to the side and front, along with a path leading to the front door. A driveway provides access to the single garage, which benefits from a personal door to the rear garden. The rear garden is designed for low maintenance, with block paving, gated access to the front, and artificial lawn.
Cranfield is a charming village in Bedfordshire, surrounded by picturesque countryside and located approximately 9 miles from Bedford and 6 miles from Milton Keynes. The village is home to the renowned Cranfield University and its airport, while also offering a range of amenities, including schools, shops, and services. Additionally, there are convenient bus routes connecting Cranfield to both Milton Keynes and Bedford, making it an ideal location for those seeking a blend of rural and modern living.
Council Tax
Central Bedfordshire Council, Band C
Notice
Please note we have not tested any apparatus, fixtures, fittings, or services. Interested parties must undertake their own investigation into the working order of these items. All measurements are approximate and photographs provided for guidance only.
GDPR: Submitting a viewing request for the above property means you are giving us permission to pass your contact details to Beasley & Partners allowing for our estate agency and lettings agencies communication related to viewing arrangement, or more information related to the above property. If you disagree, please write to us within the message field so we do not forward your details to the vendor or landlord or their managing company.

| Utility |
Supply Type |
| Electric |
Mains Supply |
| Gas |
Mains Supply |
| Water |
Mains Supply |
| Sewerage |
Mains Supply |
| Broadband |
Cable |
| Telephone |
Landline |
| Other Items |
Description |
| Heating |
Not Specified |
| Garden/Outside Space |
No |
| Parking |
No |
| Garage |
No |
| Broadband Coverage |
Highest Available Download Speed |
Highest Available Upload Speed |
| Standard |
11 Mbps |
1 Mbps |
| Superfast |
50 Mbps |
9 Mbps |
| Ultrafast |
10000 Mbps |
10000 Mbps |
| Mobile Coverage |
Indoor Voice |
Indoor Data |
Outdoor Voice |
Outdoor Data |
| EE |
Likely |
No Signal |
Enhanced |
Enhanced |
| Three |
No Signal |
No Signal |
Enhanced |
Enhanced |
| O2 |
Likely |
Likely |
Enhanced |
Enhanced |
| Vodafone |
Likely |
Likely |
Enhanced |
Enhanced |
Broadband and Mobile coverage information supplied by Ofcom.