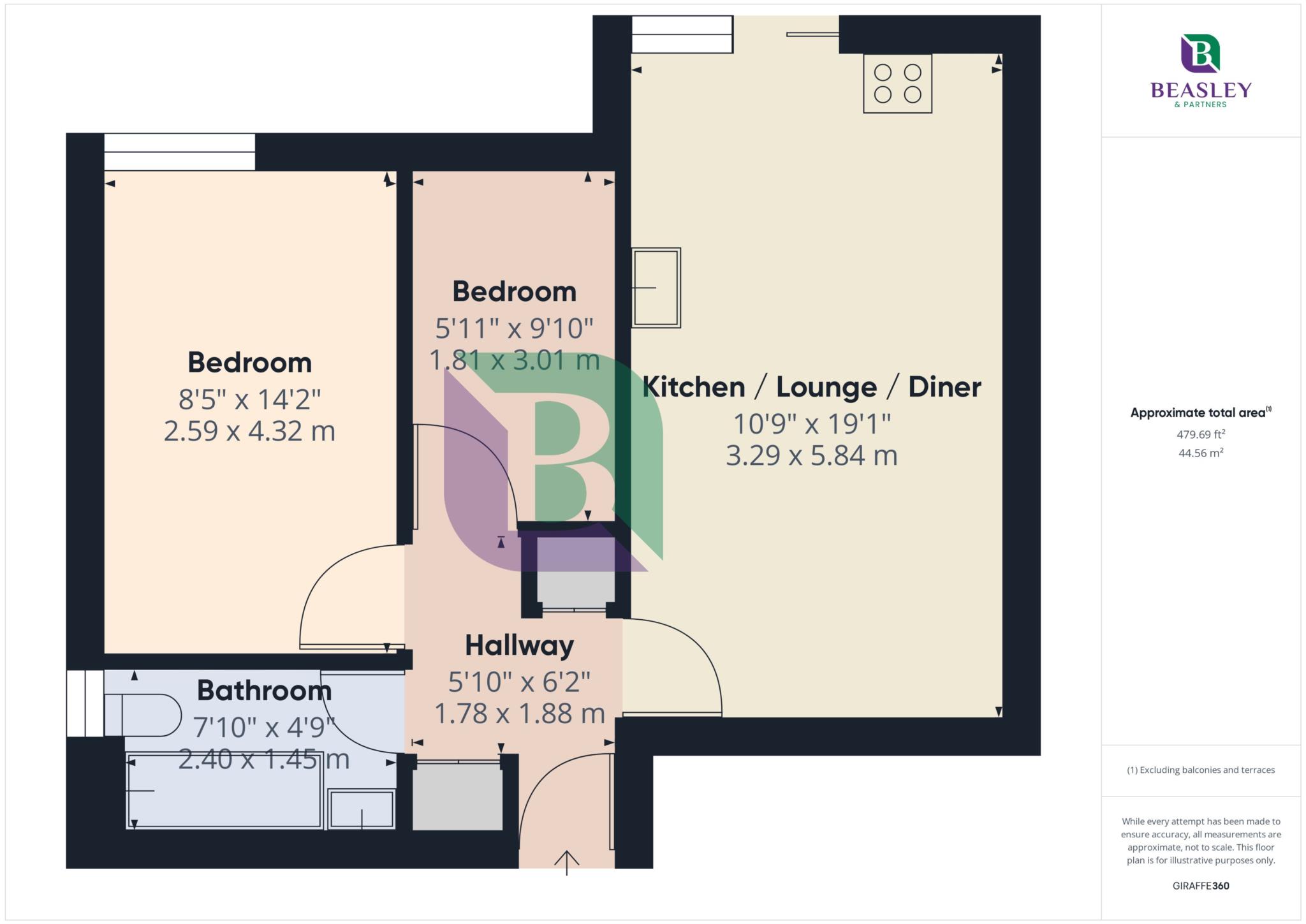- Ground Floor Maisonette
- Open Plan Kitchen/Dining/Lounge
- Bathroom
- Two Bedrooms
- Patio Doors To Communal Gardens
- Double Garage
- No Above Chain
A beautifully renovated ground floor maisonette, offered for sale with no onward chain, located in the charming village of Simpson. The property benefits from a double garage and offers a fantastic opportunity for buyers. Viewing is highly recommended to appreciate.
The property is accessed via the front door into the hallway, which provides access to the open plan lounge/dining/kitchen area, a storage cupboard with plumbing for a washing machine, the bathroom, and two bedrooms.
The kitchen is fitted with a range of units and work surfaces, incorporating a single drainer sink unit and an electric hob with a chimney-style extractor over. Metro style tiles complement the splash backs, and the space is completed with an integrated oven, fridge freezer, and dishwasher. Patio doors provide access to the communal garden area.
The bathroom is fitted with a white suite, to include a bath with shower over and wash basin set into a vanity unit.
This is really the best of both worlds...village living within city life, Simpson is a village within Milton Keynes with a church, pub/restaurant, the Grand Union Canal running to the outskirts and near to the picturesque Caldecotte Lake, yet conveniently located just a short drive to Central Milton Keynes and Fenny Stratford.
The vendor has informed the agent of:
Lease Remaining: 998 years
Annual Service Charge: £864.72
Annual Ground Rent: NA
Council Tax Band A
EPC Rating D
Agents Note: Declaration of interest under Section 21 of the Estate Agent Act 1979, we hereby declare a personal interest in the sale of this property. The property is being sold by a Director of this Company.
Lease Length
998 Years
Notice
Please note we have not tested any apparatus, fixtures, fittings, or services. Interested parties must undertake their own investigation into the working order of these items. All measurements are approximate and photographs provided for guidance only.
GDPR: Submitting a viewing request for the above property means you are giving us permission to pass your contact details to Beasley & Partners allowing for our estate agency and lettings agencies communication related to viewing arrangement, or more information related to the above property. If you disagree, please write to us within the message field so we do not forward your details to the vendor or landlord or their managing company.

| Utility |
Supply Type |
| Electric |
Mains Supply |
| Gas |
Unknown |
| Water |
Mains Supply |
| Sewerage |
Mains Supply |
| Broadband |
Unknown |
| Telephone |
Unknown |
| Other Items |
Description |
| Heating |
Not Specified |
| Garden/Outside Space |
No |
| Parking |
No |
| Garage |
Yes |
| Broadband Coverage |
Highest Available Download Speed |
Highest Available Upload Speed |
| Standard |
4 Mbps |
0.6 Mbps |
| Superfast |
69 Mbps |
17 Mbps |
| Ultrafast |
1000 Mbps |
1000 Mbps |
| Mobile Coverage |
Indoor Voice |
Indoor Data |
Outdoor Voice |
Outdoor Data |
| EE |
Enhanced |
Enhanced |
Enhanced |
Enhanced |
| Three |
Likely |
Likely |
Enhanced |
Enhanced |
| O2 |
Enhanced |
Likely |
Enhanced |
Enhanced |
| Vodafone |
Likely |
Likely |
Enhanced |
Enhanced |
Broadband and Mobile coverage information supplied by Ofcom.