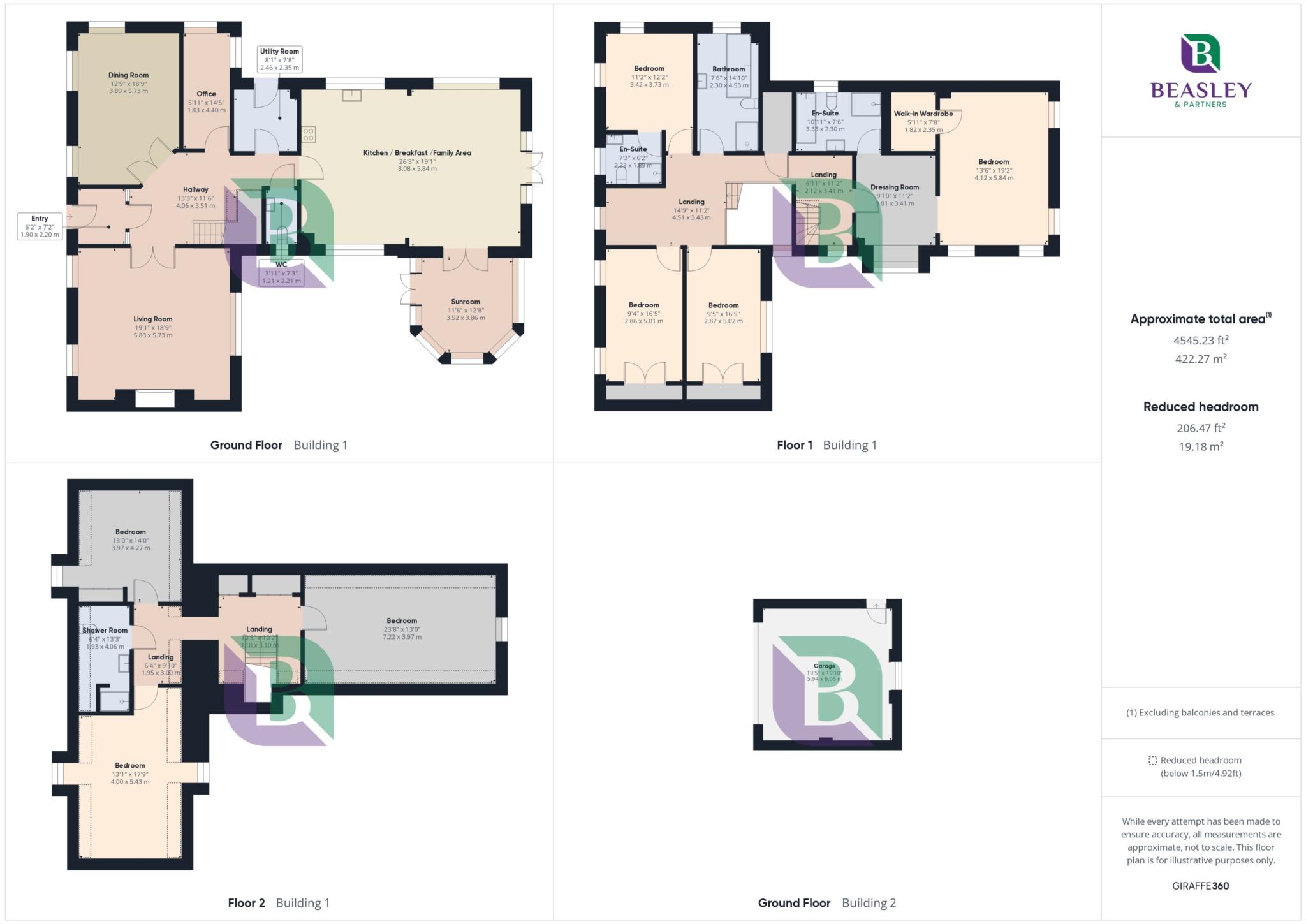- Double Fronted Queen Anne Style House
- Private In & Out Driveway
- Extensive Wrap Gardens
- Four Reception Rooms
- Large Master Suite (Dressing Room/Walk-In Wardrobe/En-Suite)
- Guest Bedroom With En-Suite
- Bespoke Handmade Kitchen
- Living Room With Fireplace & Air Conditioning
- Prime Location
Situated on 0.3 acres is this impressive double fronted Queen Anne style detached house in a partly wooded setting off Heath Road, with substantial accommodation of approximately 4545 sq.ft. set over three floors. There are character features with high ceilings, oak flooring to part of the ground floor and quality fixtures.
You approach access the grounds via a private sweeping in and out blocked paved driveway providing extensive parking. There are areas of lawn, beds and borders, as well as mature trees. A separate gravelled area provides additional parking. There is a double car port and double garage with an electric door, power and light connected.
The rear and side gardens wrap the house on three sides with extensive lawns, patio areas. It has well stocked beds and border along with a number of trees, enclosed by fencing and a sandstone wall.
From the main reception hall the stairs rise to the first floor accommodation and there are double doors to the living room and dining room. Both are bright and airy, the living room with windows to three aspects, a fireplace and air conditioning, the dining room has windows to two aspects. There are further doors to the study, utility with granite work surfaces and a door to the side, downstairs cloakroom and large open plan kitchen/breakfast/family room with double doors to the gardens and sun room. The stunning bespoke hand made kitchen is fitted with a range of units and drawers, with a breakfast island and granite work surfaces.
The first floor gives you access to a fantastic master bedroom suite complete with large dressing room area, en-suite with four piece suite and a walk-in wardrobe. There is also a guest bedroom with en-suite, two further double bedrooms with built in wardrobes and the main family bathroom with a four piece suite. To the second floor are three further double bedrooms, one ideal for a family/games room and a shower room.
This is an incredible home situated in a very sought after area of Leighton Buzzard with the High Street, supermarkets, schools, golf club and other amenities nearby.
Council Tax
Central Bedfordshire Council, Band H
Notice
Please note we have not tested any apparatus, fixtures, fittings, or services. Interested parties must undertake their own investigation into the working order of these items. All measurements are approximate and photographs provided for guidance only.
GDPR: Submitting a viewing request for the above property means you are giving us permission to pass your contact details to Beasley & Partners allowing for our estate agency and lettings agencies communication related to viewing arrangement, or more information related to the above property. If you disagree, please write to us within the message field so we do not forward your details to the vendor or landlord or their managing company.

| Utility |
Supply Type |
| Electric |
Mains Supply |
| Gas |
None |
| Water |
Mains Supply |
| Sewerage |
None |
| Broadband |
None |
| Telephone |
None |
| Other Items |
Description |
| Heating |
Not Specified |
| Garden/Outside Space |
No |
| Parking |
No |
| Garage |
No |
| Broadband Coverage |
Highest Available Download Speed |
Highest Available Upload Speed |
| Standard |
7 Mbps |
0.8 Mbps |
| Superfast |
80 Mbps |
20 Mbps |
| Ultrafast |
1000 Mbps |
220 Mbps |
| Mobile Coverage |
Indoor Voice |
Indoor Data |
Outdoor Voice |
Outdoor Data |
| EE |
Likely |
Likely |
Enhanced |
Enhanced |
| Three |
Likely |
Likely |
Enhanced |
Enhanced |
| O2 |
Enhanced |
Likely |
Enhanced |
Enhanced |
| Vodafone |
Likely |
Likely |
Enhanced |
Enhanced |
Broadband and Mobile coverage information supplied by Ofcom.