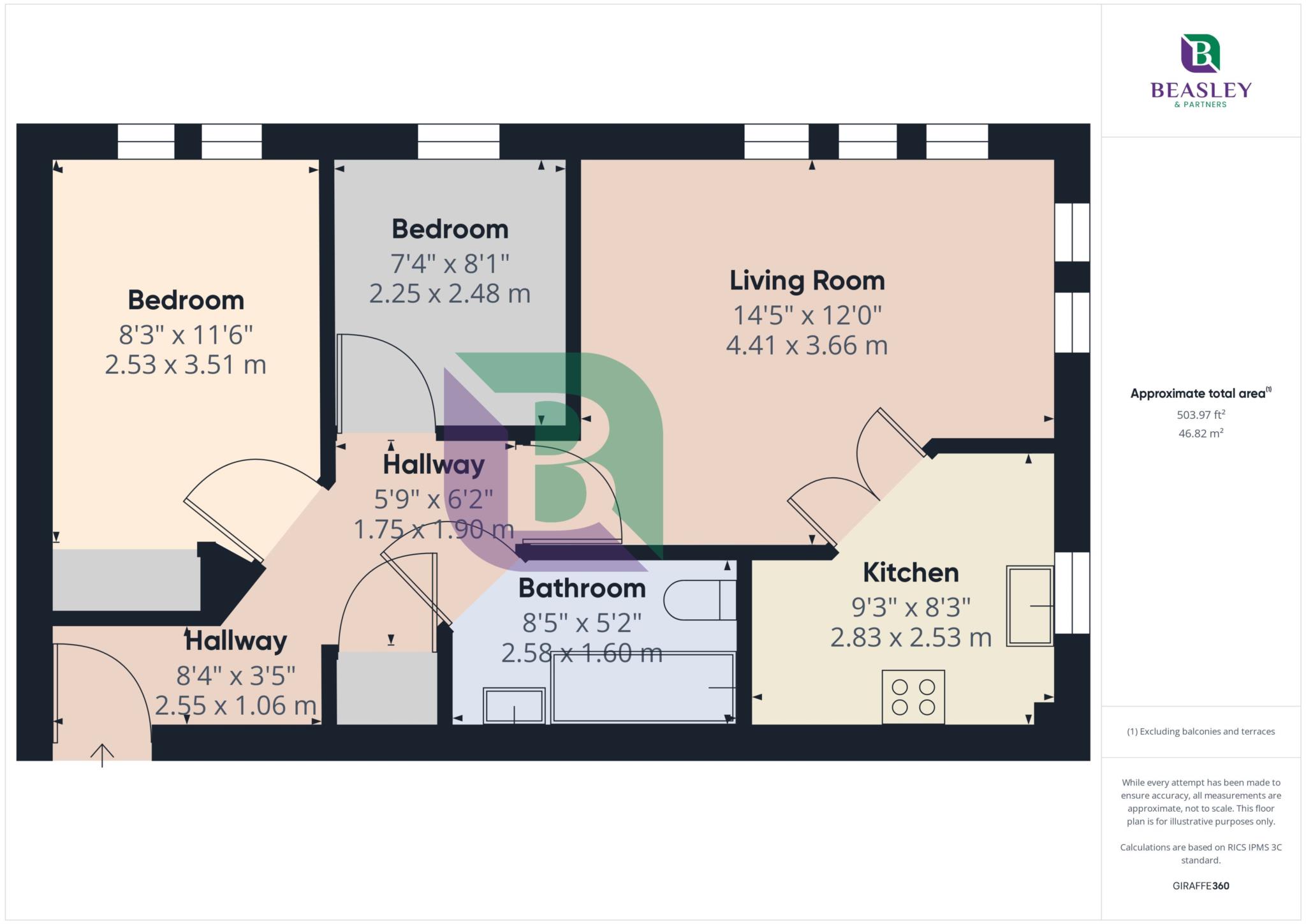- Mid Floor Apartment
- 60% Shared Ownership
- Lounge
- Kitchen
- Two Bedrooms
- Bathroom
- Allocated Parking
- Viewing Recommended
Offered for sale under the shared ownership scheme at 60% ownership, this well-presented two-bedroom mid-floor apartment is an ideal opportunity for those looking to take their first step onto the property ladder.
Access to the apartment block is via a secure entry door, leading into a communal hall with stairs to all floors.
Inside the apartment, the hallway features an entry phone system and provides access to a storage cupboard, both bedrooms, the bathroom, and the living area.
The living area is a bright space with windows on two sides. Double doors lead to the kitchen, which is fitted with a range of wall and base units and drawers, complemented by work surfaces incorporating a one and a half bowl sink unit. The kitchen also a built-in oven and hob, and space for white goods.
There are two good sized bedrooms, with the primary bedroom featuring an inset storage area. The bathroom is fitted with a white suite, including a bath with an overhead shower, and complemented by tiled splashbacks.
The property also benefits from allocated parking, adding convenience and ease for residents.
The vendor has informed the agent of:
Monthly Rent: £298.16
Monthly Service Charge & Management Fee: £147.80
Council Tax Band B
Located near Woburn Sands Station, with direct lines to Bletchley and Bedford, the property enjoys proximity to scenic ponds, green areas, local schools, and Woburn Sands Sports Hall. The hub of Woburn Sands, with its high street with shops, boutiques, pubs, and eateries, is just a short distance away, set against the stunning backdrop of Aspley Woods. Neighbouring villages include Aspley Guise and Woburn.
Milton Keynes, approximately a 10- 15 minute drive offers a greater choice of facilities including its renowned shopping centre, theatre, cinemas, leisure facilities & so much more. Milton Keynes mainline Central Station has a fast service to London Euston in less than 45 minutes. There is also a regular bus service from the High Street. There is also good road access to the A5, M1 and A421 Bedford Bypass or a short drive is Woburn with its historic abbey, safari park and world renowned Woburn Golf course.
Lease Length
111 Years
Notice
Please note we have not tested any apparatus, fixtures, fittings, or services. Interested parties must undertake their own investigation into the working order of these items. All measurements are approximate and photographs provided for guidance only.
GDPR: Submitting a viewing request for the above property means you are giving us permission to pass your contact details to Beasley & Partners allowing for our estate agency and lettings agencies communication related to viewing arrangement, or more information related to the above property. If you disagree, please write to us within the message field so we do not forward your details to the vendor or landlord or their managing company.

| Utility |
Supply Type |
| Electric |
Mains Supply |
| Gas |
Mains Supply |
| Water |
Mains Supply |
| Sewerage |
Mains Supply |
| Broadband |
Cable |
| Telephone |
None |
| Other Items |
Description |
| Heating |
Gas Central Heating |
| Garden/Outside Space |
No |
| Parking |
No |
| Garage |
No |
| Broadband Coverage |
Highest Available Download Speed |
Highest Available Upload Speed |
| Standard |
16 Mbps |
1 Mbps |
| Superfast |
80 Mbps |
20 Mbps |
| Ultrafast |
1000 Mbps |
1000 Mbps |
| Mobile Coverage |
Indoor Voice |
Indoor Data |
Outdoor Voice |
Outdoor Data |
| EE |
Likely |
Likely |
Enhanced |
Enhanced |
| Three |
Likely |
Likely |
Enhanced |
Enhanced |
| O2 |
Likely |
Likely |
Enhanced |
Enhanced |
| Vodafone |
Likely |
Likely |
Enhanced |
Enhanced |
Broadband and Mobile coverage information supplied by Ofcom.