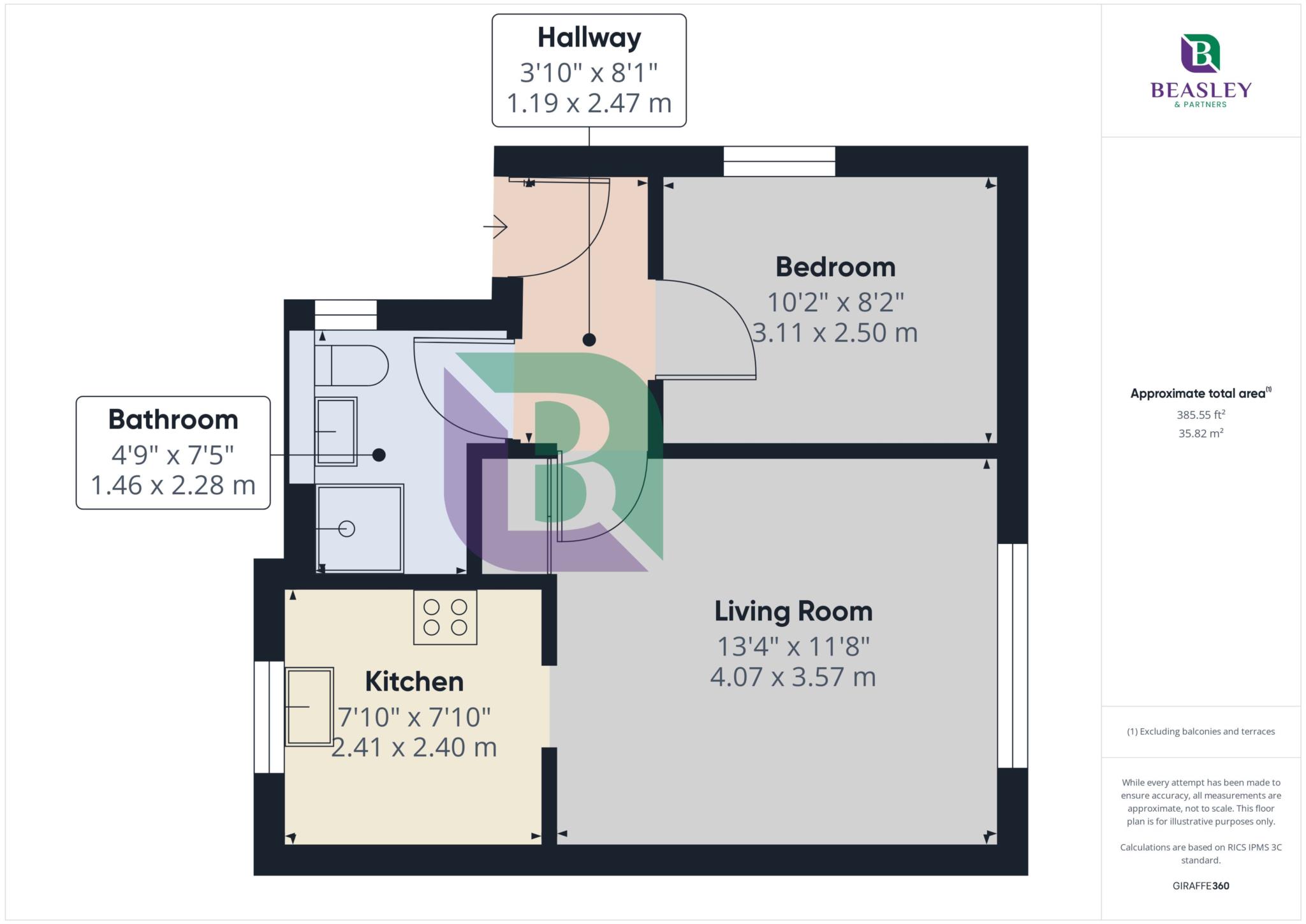- No Above Chain
- First Floor Maisonette
- Lounge
- Kitchen
- Shower Room
- Bedroom
- Off Road Parking
A first floor one bedroom maisonette offered for sale with no onward chain. While the property requires some sprucing up, it presents an excellent opportunity for an investment or a first-time buyer looking to make it their own.
From the external staircase, the balcony area leads to the front door, where you enter the maisonette into the hallway. Doors provide access to the bedroom, shower room, and living room. The living room leads to the kitchen, which is fitted with a range of units and drawers, with work surfaces incorporating a single drainer sink unit. Externally, there is off-road parking.
Agents Note: Please note that all services have not and will not be tested. The property is sold as seen.
The agent has been informed of:
Remaining Lease: 86 years
Monthly Service Charge: £22.08
Ground Rent: Peppercorn
Council Tax Band A
Walnut Tree is situated to the South East of Milton Keynes. The area has a cricket ground and football pitch and there are a number of play parks scattered throughout. The local centre has various shops, take aways and a local pub. Kingston Centre is nearby which has a large supermarket and a number of large stores and eateries. Bletchley and Central Milton Keynes are just a few minutes away by car. There are lovely walks and cycle rides just on your doorstep. Walnut Tree is home to Walton High, a large secondary school and nearby include Heronshaw First, Heronsgate Middle and Kents Hill First School.
Notice
Please note we have not tested any apparatus, fixtures, fittings, or services. Interested parties must undertake their own investigation into the working order of these items. All measurements are approximate and photographs provided for guidance only.
GDPR: Submitting a viewing request for the above property means you are giving us permission to pass your contact details to Beasley & Partners allowing for our estate agency and lettings agencies communication related to viewing arrangement, or more information related to the above property. If you disagree, please write to us within the message field so we do not forward your details to the vendor or landlord or their managing company.

| Utility |
Supply Type |
| Electric |
Mains Supply |
| Gas |
Mains Supply |
| Water |
Mains Supply |
| Sewerage |
Mains Supply |
| Broadband |
Unknown |
| Telephone |
None |
| Other Items |
Description |
| Heating |
Gas Central Heating |
| Garden/Outside Space |
No |
| Parking |
Yes |
| Garage |
No |
| Broadband Coverage |
Highest Available Download Speed |
Highest Available Upload Speed |
| Standard |
3 Mbps |
0.4 Mbps |
| Superfast |
Not Available |
Not Available |
| Ultrafast |
1000 Mbps |
1000 Mbps |
| Mobile Coverage |
Indoor Voice |
Indoor Data |
Outdoor Voice |
Outdoor Data |
| EE |
Enhanced |
Enhanced |
Enhanced |
Enhanced |
| Three |
Enhanced |
Enhanced |
Enhanced |
Enhanced |
| O2 |
Enhanced |
Likely |
Enhanced |
Enhanced |
| Vodafone |
Likely |
Likely |
Enhanced |
Enhanced |
Broadband and Mobile coverage information supplied by Ofcom.